At last week’s City Council meeting, there was a public hearing for an ordinance to amend the UDO (Unified Development Ordinance). The changes are for Chapter 31, Article 7, Supplemental Use Regulations where the planning department has recommended that the city add a section (section 31-726) for Warehouses and Warehousing.
Planning Commissioner Mills Staylor made a motion at the July 2023 Planning Commission meeting to direct the city planning staff to draft language that would create supplemental use standards for industrial development in the M1 and M2 zoning districts when adjacent to residential districts, institutional uses, or public recreation uses. The motion passed unanimously. Credit goes to Mills Staylor, the other Planning Commissioners, and the planning department for seeing this need and acting on it.
As Kevin Hughes, Deputy City Manager, explained at the City Council meeting on September 20, 2023, that currently there are no specific Supplemental Use Regulations for warehouses and warehousing uses in Suffolk. For housing projects, the UDO provides guidance on setbacks and things of that nature when developing a neighborhood. There is currently nothing in the UDO to provide guidelines for the building of warehouses.
Kevin Wyne, Director of Planning & Community Development, gave a presentation with slides that explained the new proposed regulations. (Watch the presentation, mark 43:51) The new regulations include setbacks, sound barriers, noise, truck parking, stacking (tractor trailers queuing to enter and load), truck routing, and landscaping buffers.0
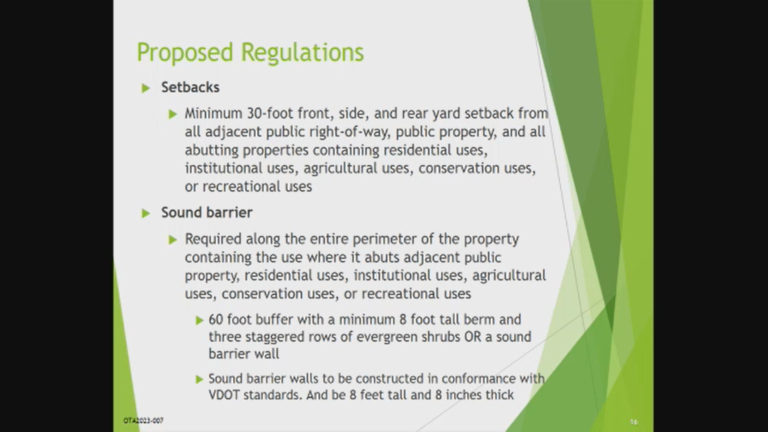
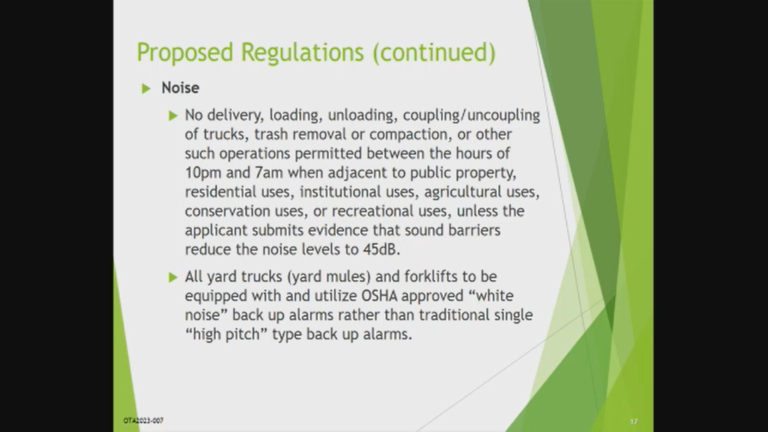
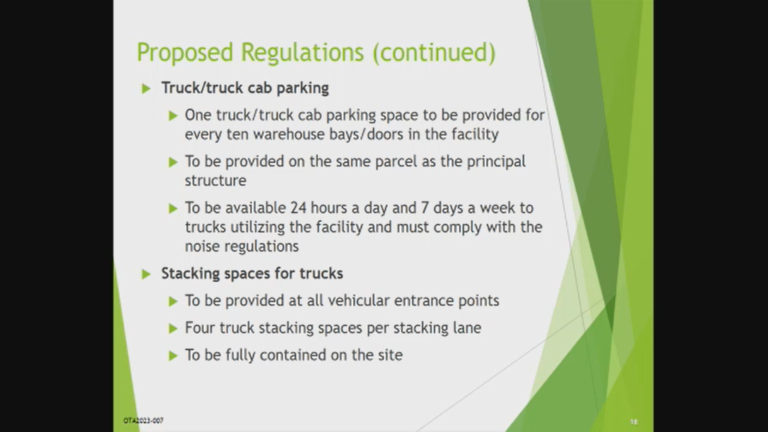
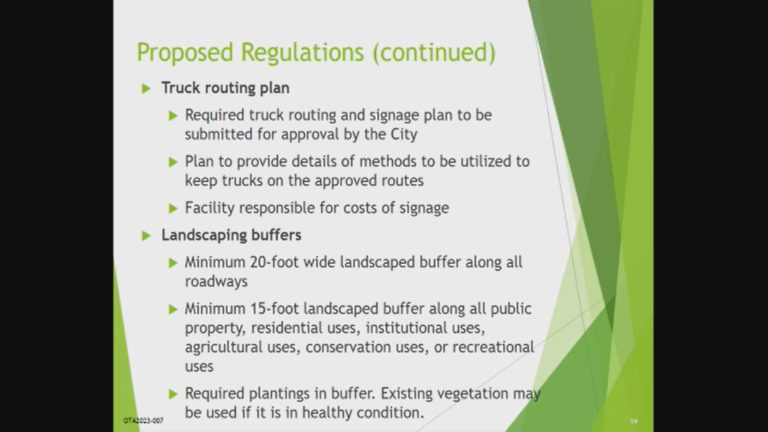
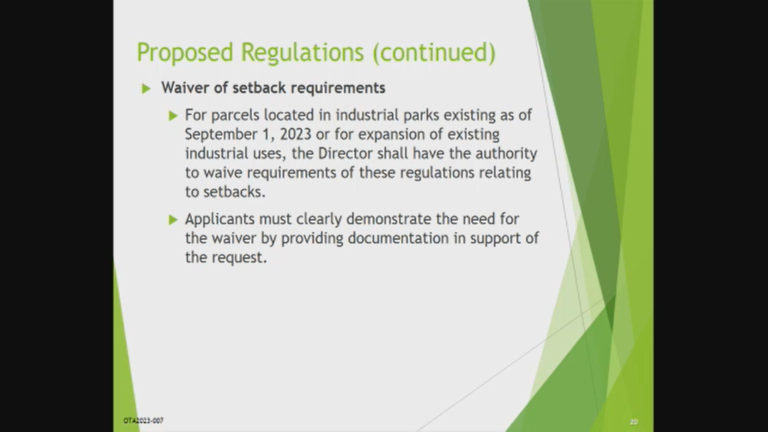
After the presentation, the Public Hearing opened. Denise Murden, of Citizens Voice, spoke. She stated that her organization agrees that this ordinance is needed, but there is also room for improvements. Major concerns include the environmental and health impact, noise impact and traffic impact. She stated that setbacks should be 500 feet from residential developments, not the proposed 30 feet setback in the new regulations.
Former City Council Member Don Goldberg stated he was disturbed by all this, saying that no one in the manufacturing and warehouse industry knew about this. However, this text amendment went before the Planning Commission on August 15, 2023 (after the motion passed in July) and was also presented at the previous City Council meeting on September 6, 2023. For comparison, that is the same amount of time that citizens had to respond to the proposed and passed Port 460 warehouse complex from last year (which Mr. Goldberg voted to approve against strong citizen opposition).
There were two additional speakers before the Public Hearing on this closed. City Council voted to give this an additional 60 days before it comes back for a vote. It is great that the city is creating these guidelines, however, it is also important that citizens look into this and share their concerns with City Council (council@suffolkva.us)
Setbacks and Buffers
The proposed setback is 30 feet.

For comparison, the photo above shows a 30’ sailboat, from bow to stern. Two average sized cars parked bumper to bumper are also about 30 feet. That is the distance. Imagine a residential property and just one sailboat, or two cars, from the property line, where a warehouse can place the driveway for trucks to enter the site, or a parking lot where semi cabs can idle, or the side of the warehouse loading dock can be located.
If the industrial site has operations that are loud, it will require a barrier to dampen the sound. These regulations will require a buffer of 60 feet (total distance, not in addition to the 30 foot setback). A quick visual for this is the image below, where the boy is pitching on a mound which is 60’6” from home plate. Throw a few trees in there between the pitcher and the batter and that’s all the buffer required.

In contrast, Citizens Voice suggested the setback be 500 feet, which is about 7 average-sized tractor-trailer trucks lined up bumper to bumper. That may sound like a lot, but keep in mind that a warehouse isn’t a single story building. The Amazon fulfillment center in Northgate Commerce Park stands at 4.5 stories high (95 feet) with a footprint of over 800,000 square feet (that’s more than 18 acres or about 14 football fields!) Imagine your property line being 30 feet, 60 feet and then 500 from a giant warehouse. Which one seems the more appropriate distance?
Be sure to let your City Council Member know how you feel about this: City Council (council@suffolkva.us)

“At the National Planning Conference of the American Society of Planning Officials, held in Pittsburgh in 1951, principle six was expanded in a paper delivered at one of the sessions.* In brief, the thesis of the paper was this:
zoning ordinances generally attempt to classify industries by name. With the rapid changes in industrial processes, such classification quickly becomes obsolete, if the classification is meant to keep similar industries together in the conventional “light” and “heavy” industrial districts. It is not the name of an industry that determines whether it is more or less obnoxious (the original basis tor segregation) but is rather the external effects of the industrial operations.”